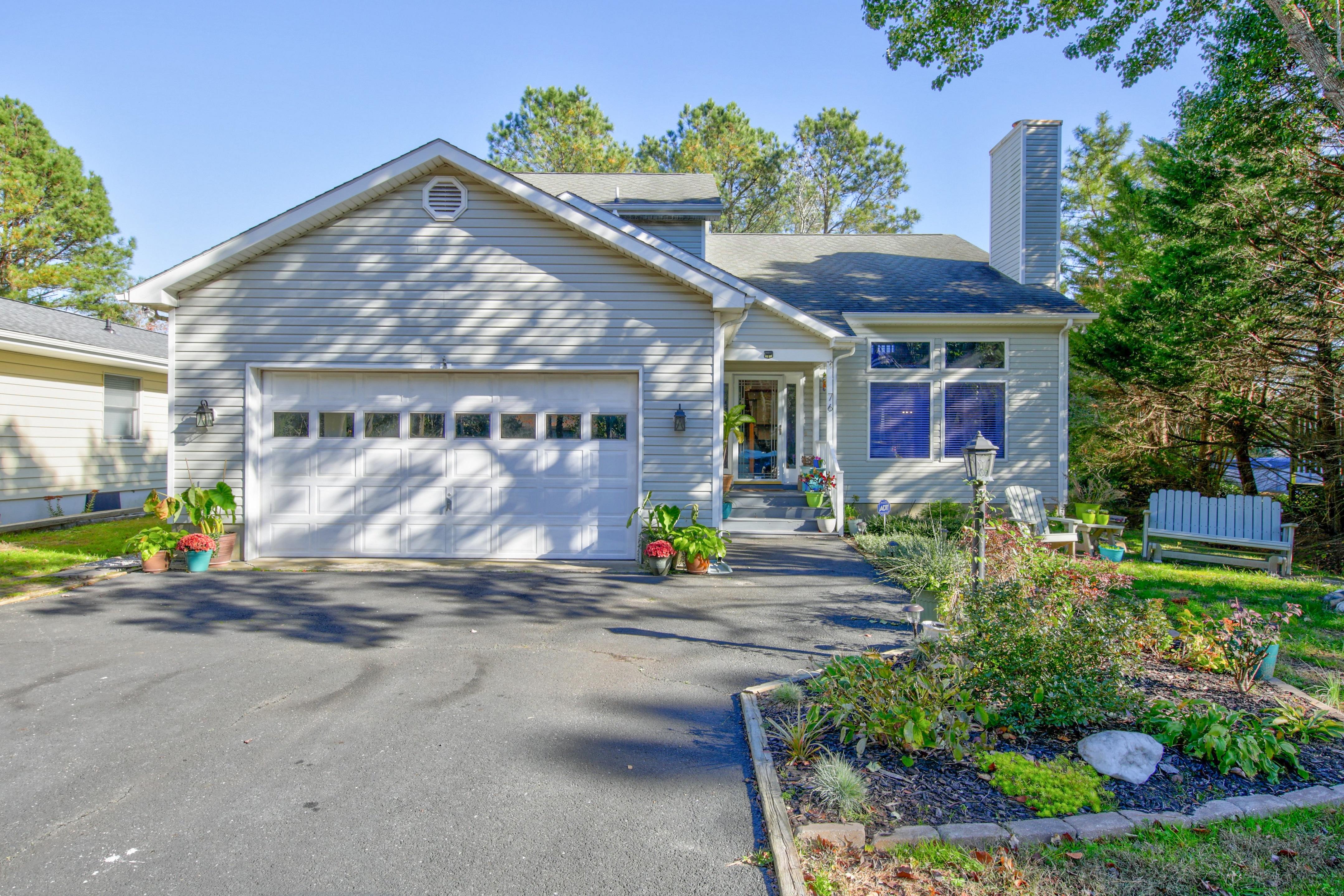
Description
Step into a ceramic tiled entry leading to a living room with Hardwood Flooring that continues into the dining area and kitchen, featuring vaulted ceilings, and gas fireplace. The open floor plan includes a large island in the eat-in kitchen with breakfast nook. Sliding doors lead to a screened porch and back yard! Master bedroom is located on the first floor with master bathroom with oversized tub. Powder room is also located on the first floor where the washer and dryer are located. Two bedrooms, one bathroom, and loft area are located on the second floor. All bedrooms have ceiling fans and the walk in attic is located on the second floor. Property is also beautifully landscaped. Dual zone air conditioning units were replaced in 2016. Updated kitchen appliances replaced in 2016 with GE slate stainless steel.
Listing provided by HomeLister, Inc
Check your Connection
Looks like your wifi is down or you’re not within range. Please refresh and we’ll try to save your lastest input.
Learn More:



Apple and the Apple Logo are trademarks of Apple Inc. Google Play and Google Play logo are trademarks of Google LLC.
© 2026 HomeLister, Inc. All rights reserved.
HomeLister is a product offering and all services are fulfilled by Trelora Realty,
Newfound and/or Houwzer, licensed real estate brokerages in their respective states.

