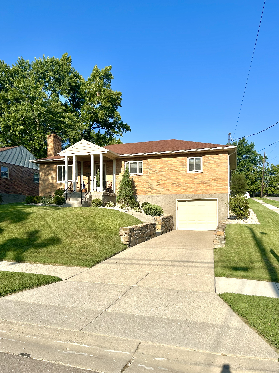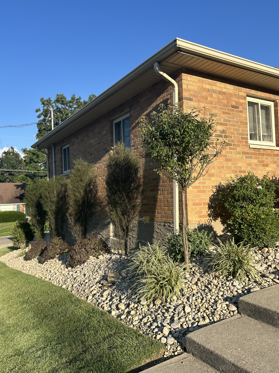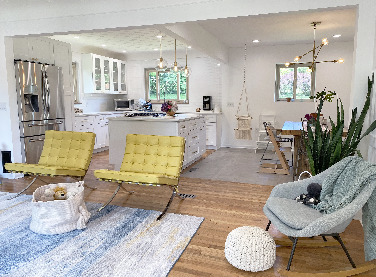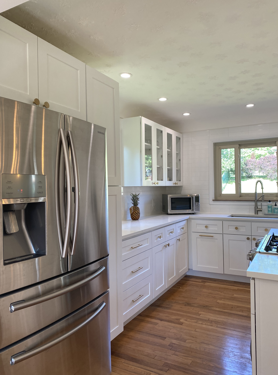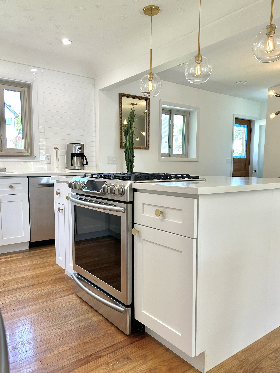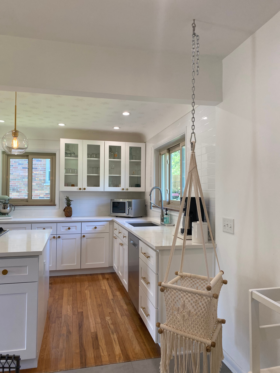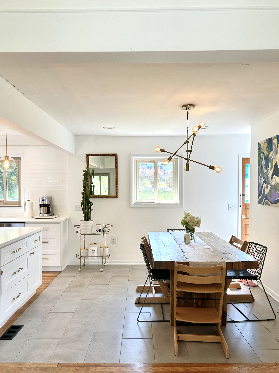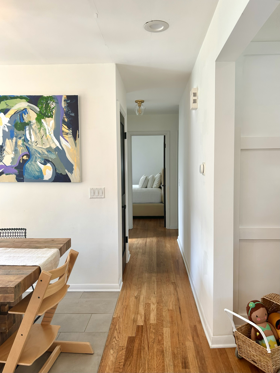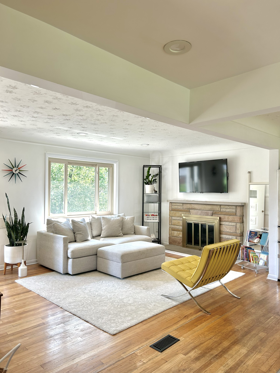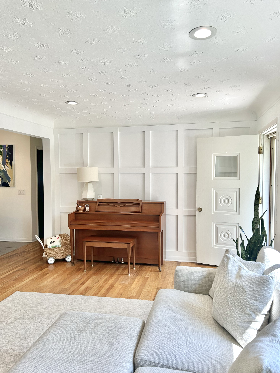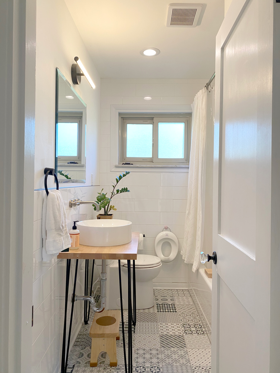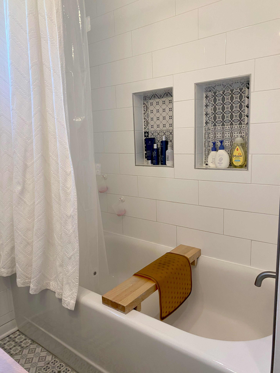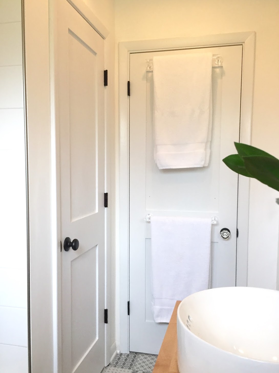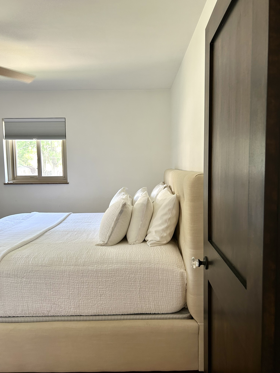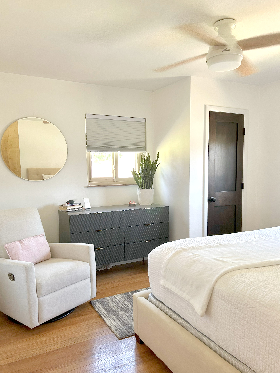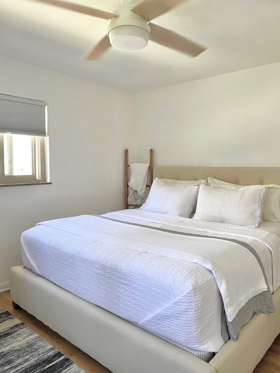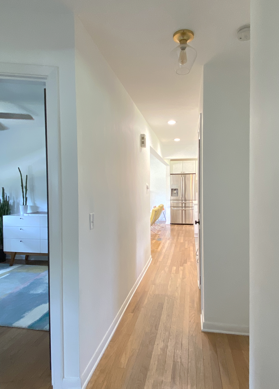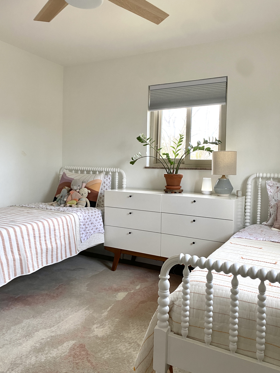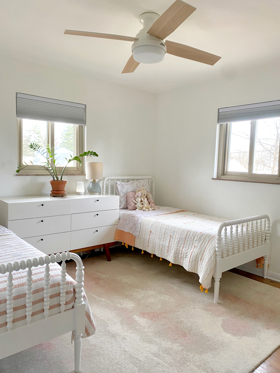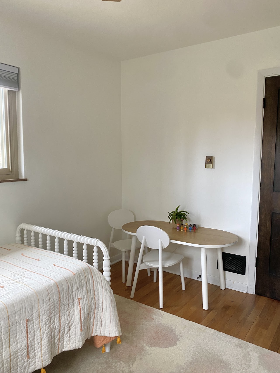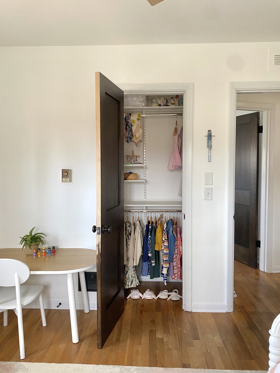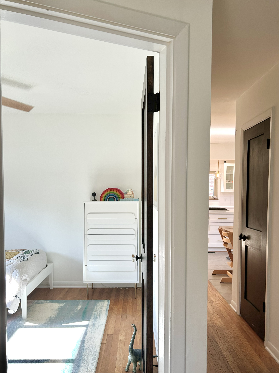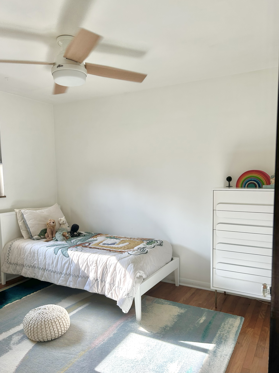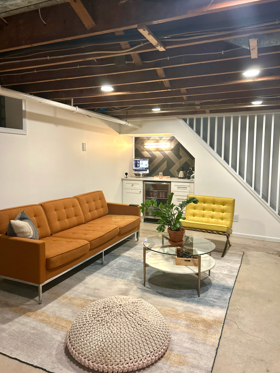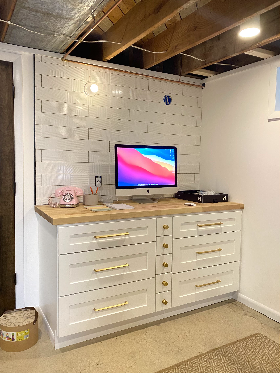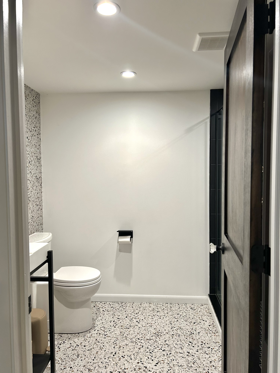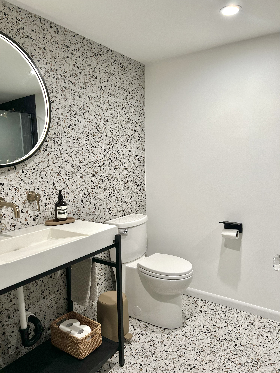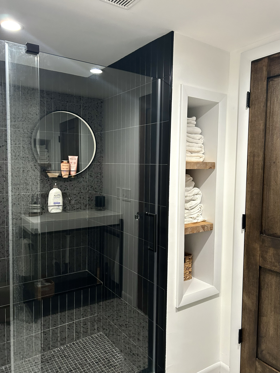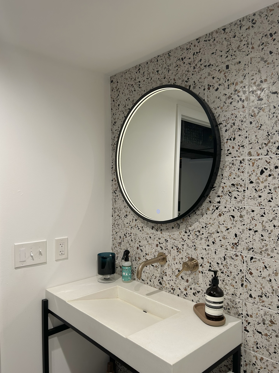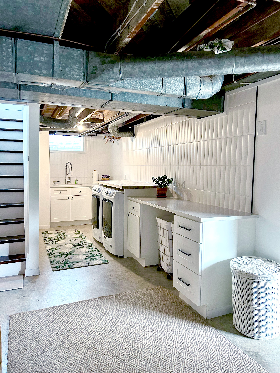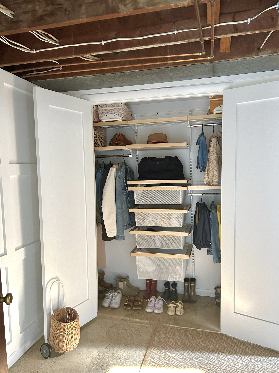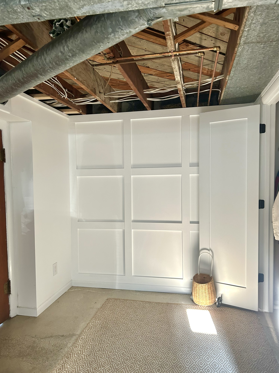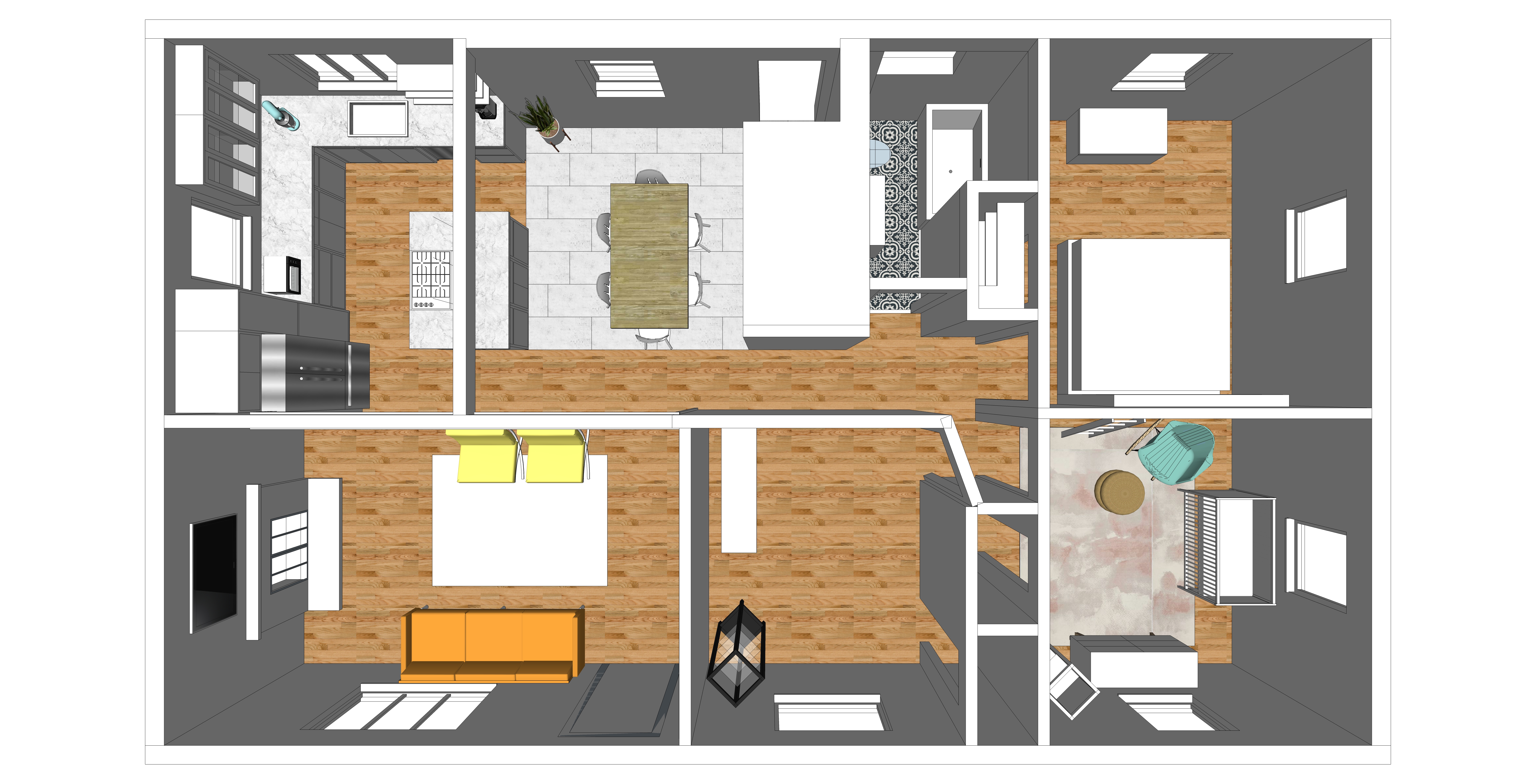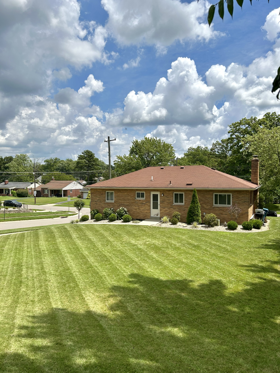1/49
Description
Nestled on a quiet cul-de-sac in the heart of Madeira, this cozy 3 bedroom, 2 full-bathroom, mid-century ranch features an open, functional layout anchored with a wood-burning fireplace and hardwood flooring throughout. The home sits on a small hill and faces east to allow for natural light each morning. The renovated kitchen was designed around a large center island, with new Samsung appliances, quartz countertops, stainless-steel Kraus sink. All J&K custom cabinets with plenty of storage space, roll out drawers, a built-in pantry and soft-close features, including wall cabinets with clear glass inserts showcasing. All 3 bedrooms have been modernized with new Hunter ceiling fans, high-end fixtures and interchangeable custom Elfa shelving closet systems to maximize storage space. All original doors have also been replaced with new solid-core ones and updated hardware. The main level bathroom features an open console vanity, extra deep soaking tub, fully tiled shower and an oversized linen closet. The basement is finished with a primarily open layout, laundry room, full bathroom, large closed storage area and mudroom. The flexible open layout can accommodate a home office, creative studio or an additional recreational room. The laundry room has quartz countertops, a butcher-block folding area, full tile backsplash, stainless steel Kraus single basin sink and new J&K cabinets. The basement bathroom features a large glassed-in shower with full bench, custom concrete open vanity, terrazzo tile floor to ceiling, and built-in storage nook. This Berwood corner lot has a large, flat backyard, perfect for a play-set or backyard gardening and the entire home has been professionally landscaped, creating a uniform look that continuously flowers through all of the growing seasons.
Listing provided by HomeLister, Inc
Check your Connection
Looks like your wifi is down or you’re not within range. Please refresh and we’ll try to save your lastest input.
Learn More:



TREC: Info about Brokerage ServicesTREC Consumer Protection NoticeNew York State Fair Housing Notice
Apple and the Apple Logo are trademarks of Apple Inc. Google Play and Google Play logo are trademarks of Google LLC.
© 2025 HomeLister, Inc. All rights reserved. HomeLister Inc is a Licensed Brokerage in CA #01983286
