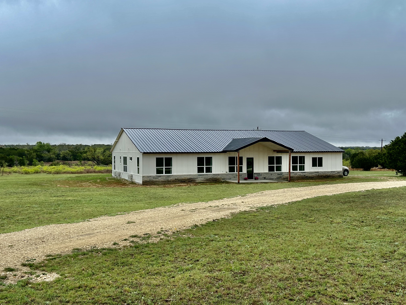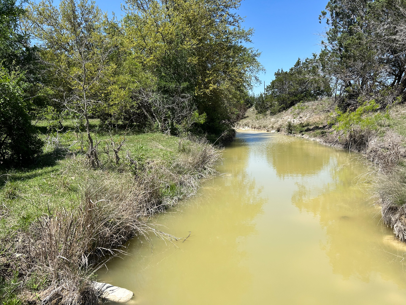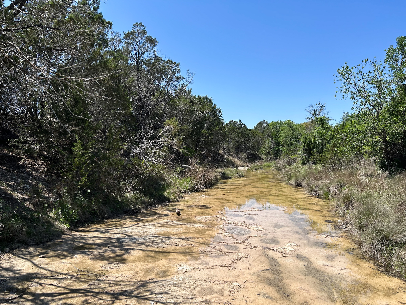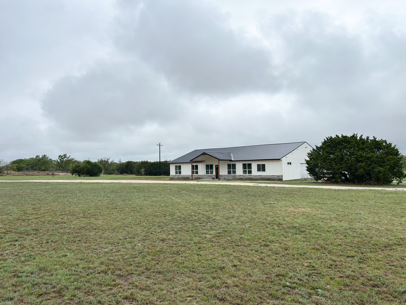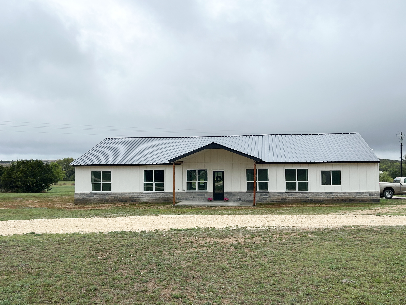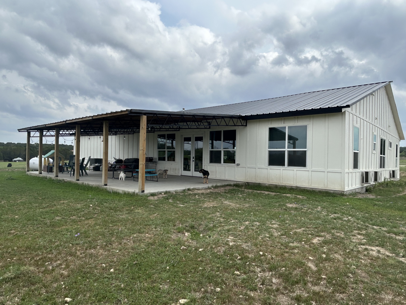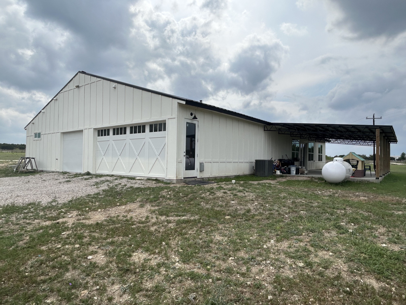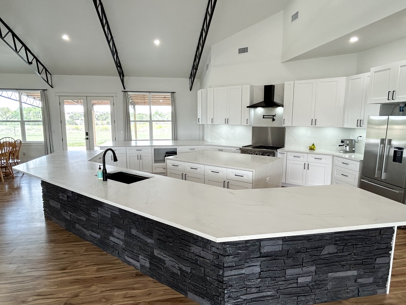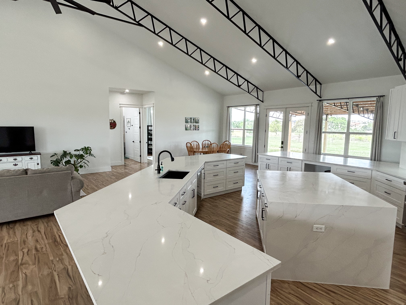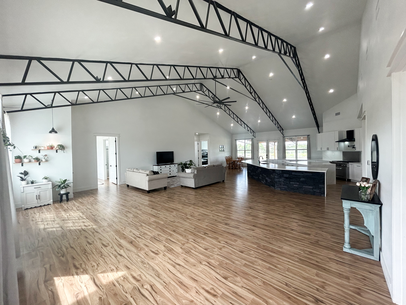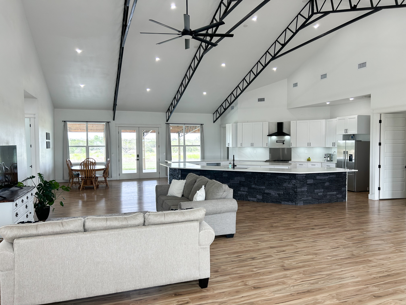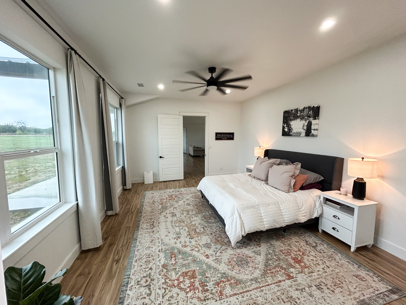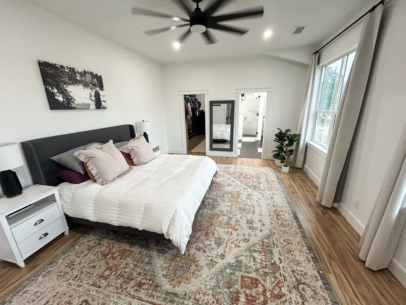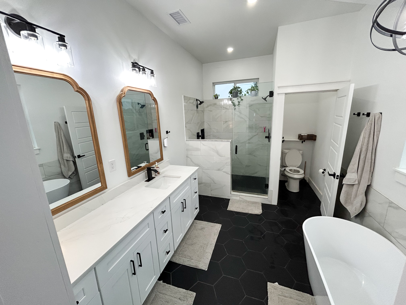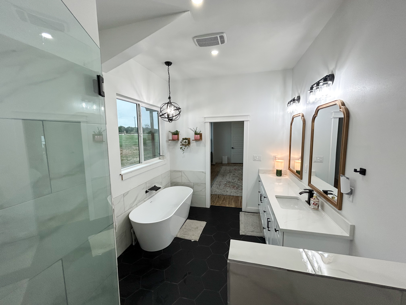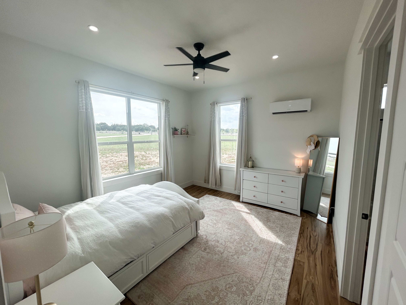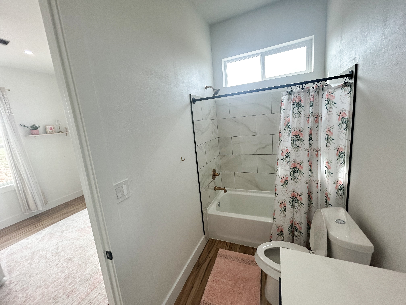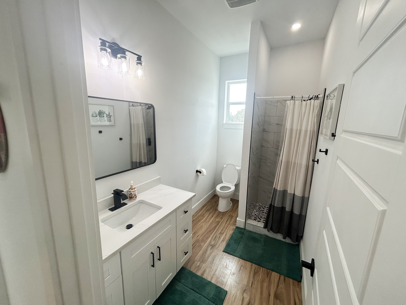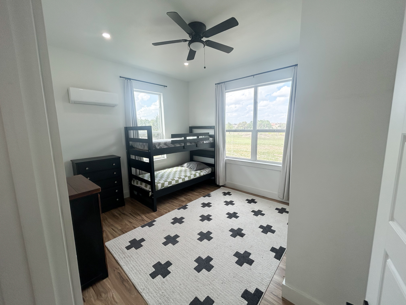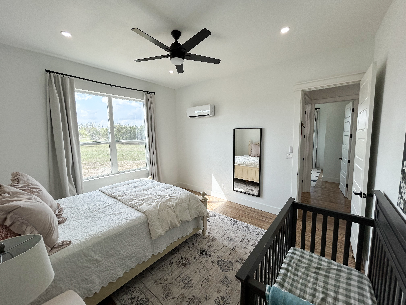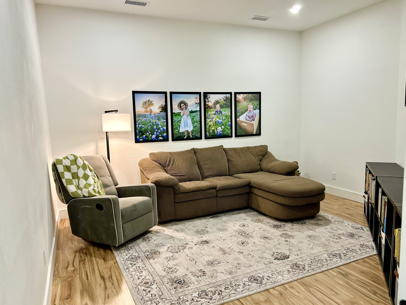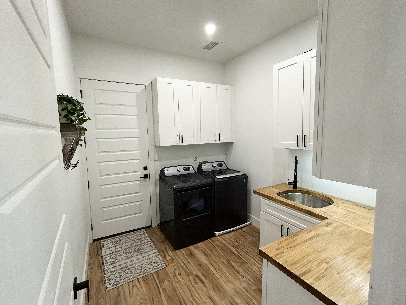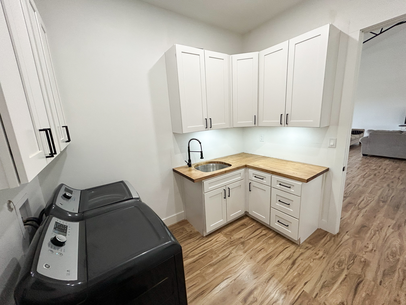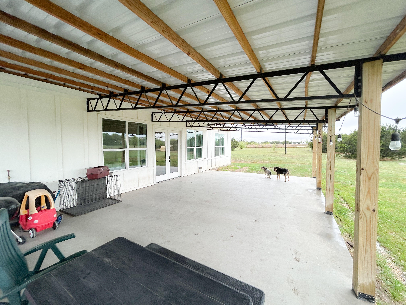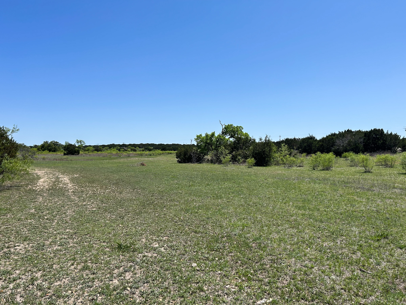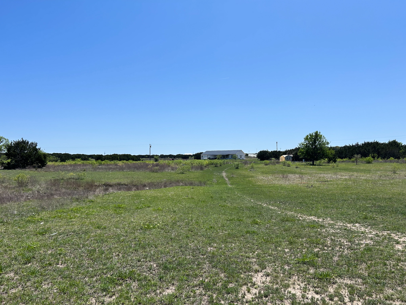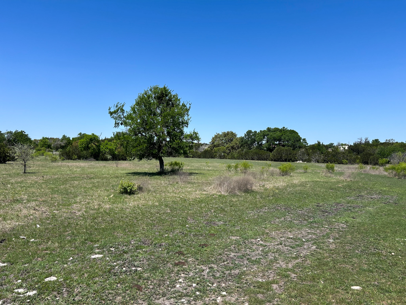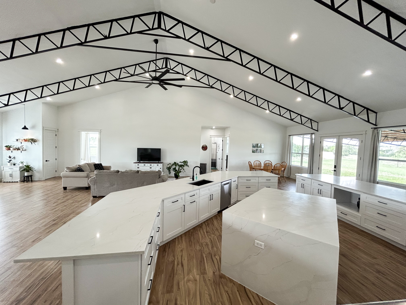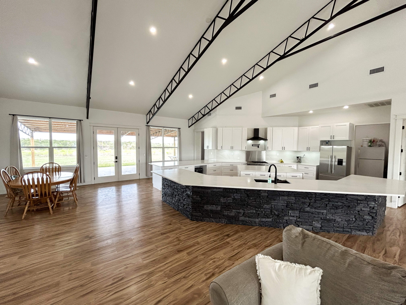1/29
Description
Designed as the center of this home the 368 sq ft hexagon kitchen is unlike any other. Featuring over 155 sq feet of quartz counter top across 2 islands it required 7 slabs to complete. With an abundance of storage throughout custom wood cabinets and a commercial grade propane range there is little to be desired. The 3200 sq. ft., 4-bedroom, 3-bathroom Home is located on 14.81 ag-exm acres Lampasas, TX. The open-concept great room is bright with an abundance of natural light and accented with unique industrial style overhead beams. Out french doors to the back you are greeted to a large covered porch as the land gently slopes down to Patterson creek. Oversized master suite with a large walk in closet and modern tile bath. This residence also features a jr suite with its own bath. Movie room/bonus room, 3 car 800 sq ft high ceiling garage. Storage shed, Soft carport, No HOA, RV Hook ups, automatic gate. Over 950 feet of Creek frontage completes the country home dream.
Listing provided by HomeLister, Inc
Check your Connection
Looks like your wifi is down or you’re not within range. Please refresh and we’ll try to save your lastest input.
Learn More:



TREC: Info about Brokerage ServicesTREC Consumer Protection NoticeNew York State Fair Housing Notice
Apple and the Apple Logo are trademarks of Apple Inc. Google Play and Google Play logo are trademarks of Google LLC.
© 2025 HomeLister, Inc. All rights reserved. HomeLister Inc is a Licensed Brokerage in CA #01983286
