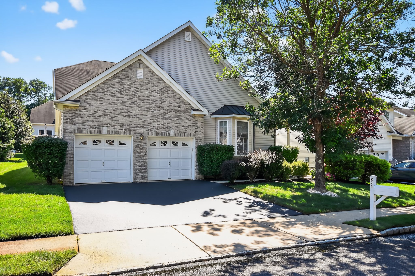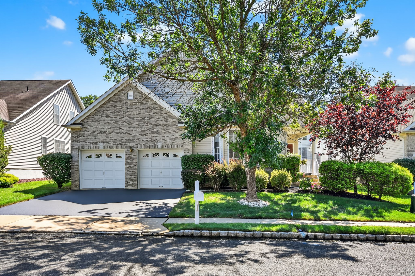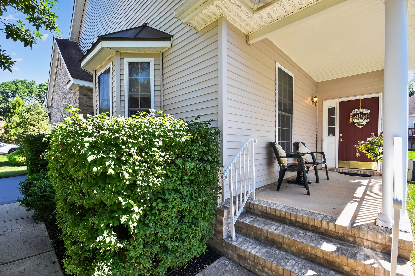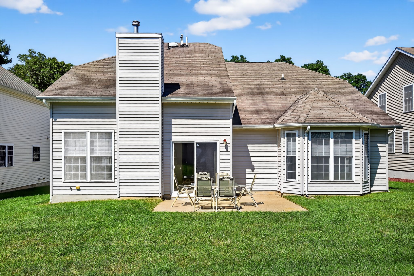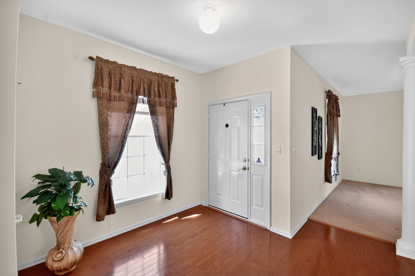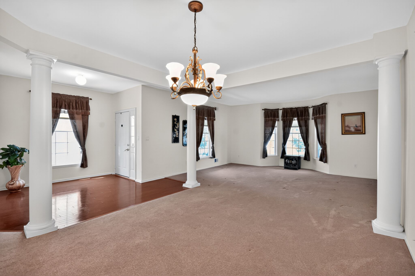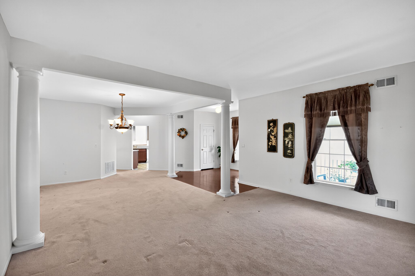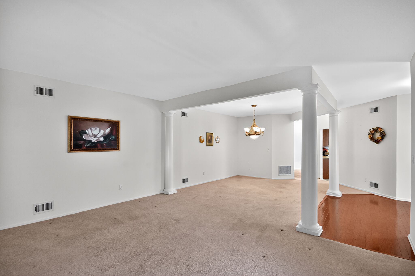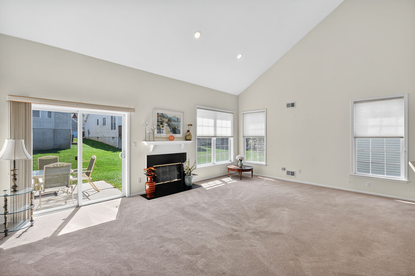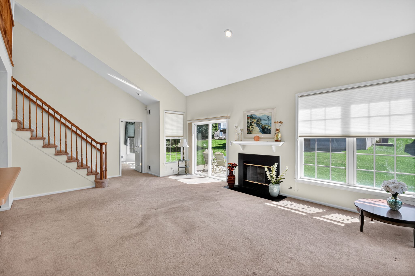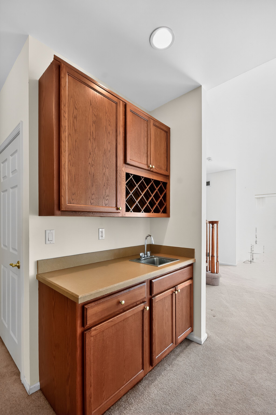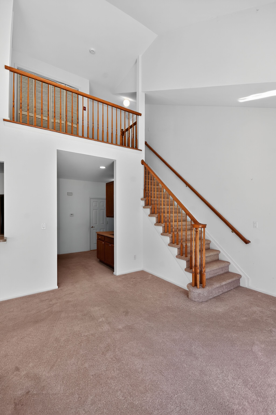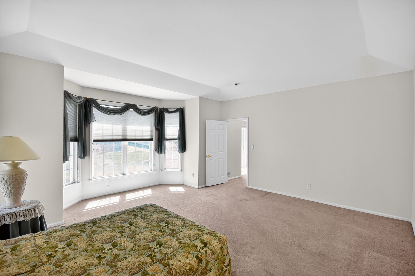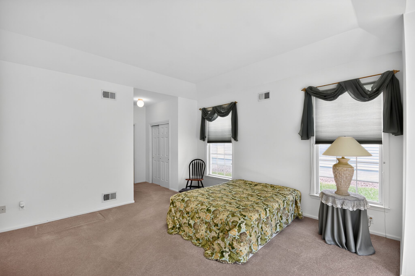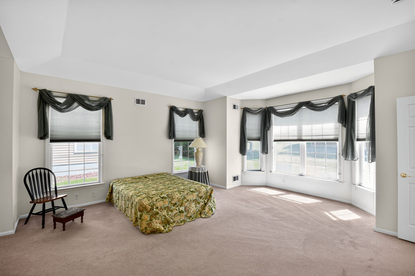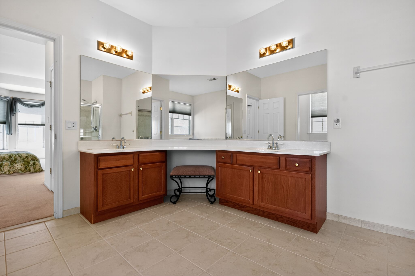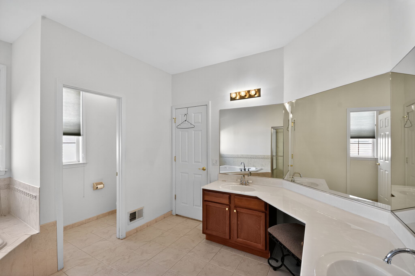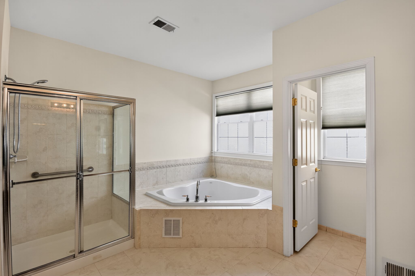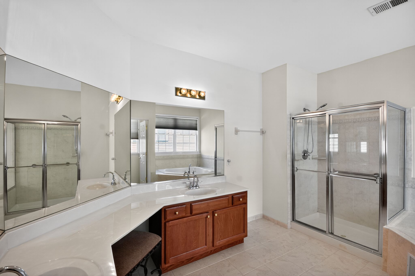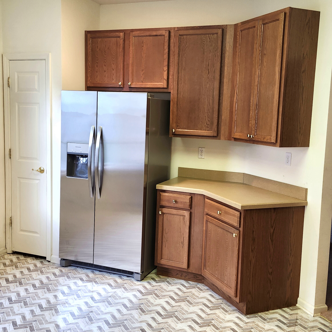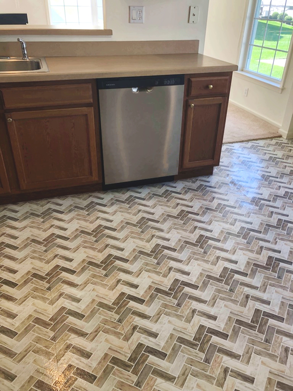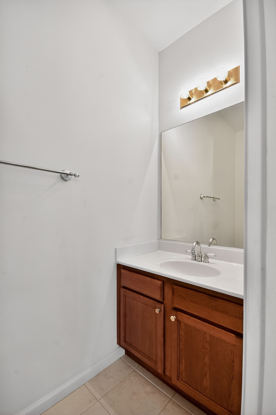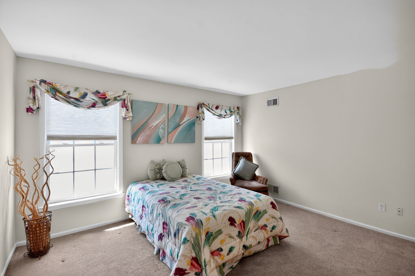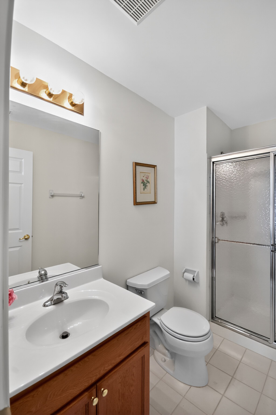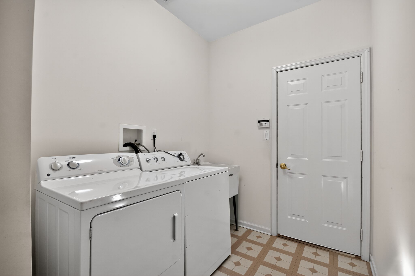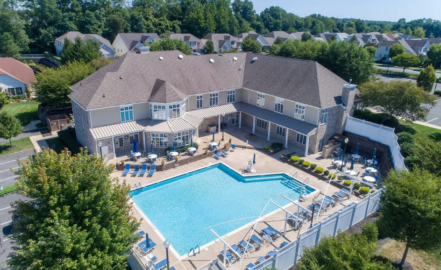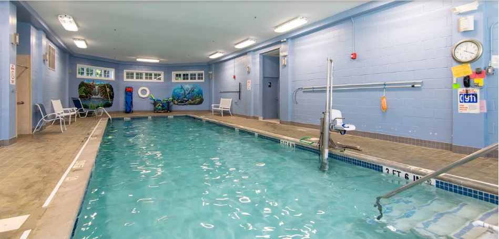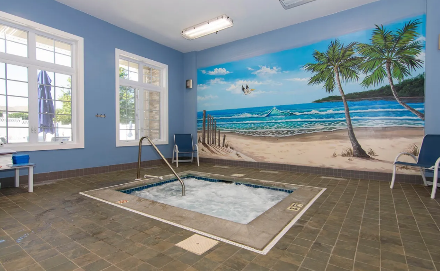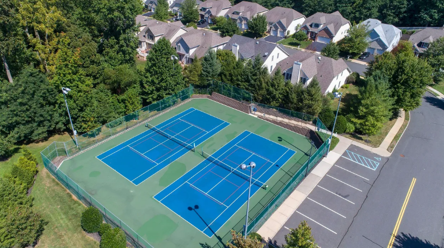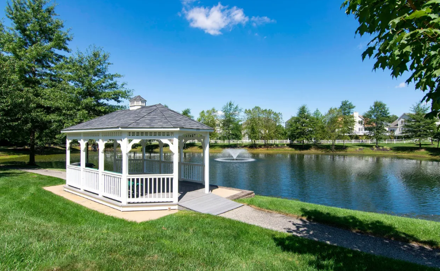1/32
Description
Welcome to Rosemont Estates. A premier 55+ active community. Commision will be provided to buyer's associate. Brand new S/S refrigerator and dishwasher. This spacious Mayfair model has 2450 SQ FT, 2 bedrooms, 2.5 bathrooms, 2 car garage and an open floor plan. The dramatic two story great room with large windows offering a bright and sunny ambience. The great room also offers a gas fireplace, wet bar and sliding door leading to the back yard. Entrance foyer with hardwood flooring leading to open concept living room and dining room with decorative columns. Eat in kitchen with opening looking into the great room as well as a counter height breakfast area. The first floor master suite is a true retreat featuring bay windows, sitting area and tray ceiling. The master bath features a soaking tub, walk in shower and double sink vanity. A walk in closet and additional linen closet complete the master suite. Second floor loft with guest bedroom and full bathroom. A storage area with full size entrance door with the possibility to be an optional office/den. Rosemont offers a 16,000SQ FT clubhouse with an indoor and outdoor pool, tennis courts and much more. Home is ready to welcome new owners.
Listing provided by HomeLister of NJ, Inc
Check your Connection
Looks like your wifi is down or you’re not within range. Please refresh and we’ll try to save your lastest input.
Learn More:



Apple and the Apple Logo are trademarks of Apple Inc. Google Play and Google Play logo are trademarks of Google LLC.
© 2026 HomeLister, Inc. All rights reserved.
HomeLister is a product offering and all services are fulfilled by Trelora Realty,
Newfound and/or Houwzer, licensed real estate brokerages in their respective states.
