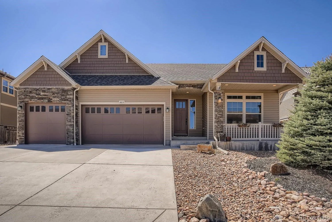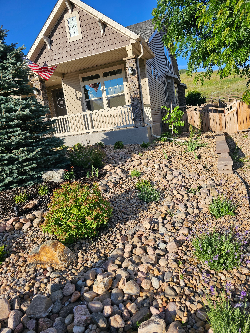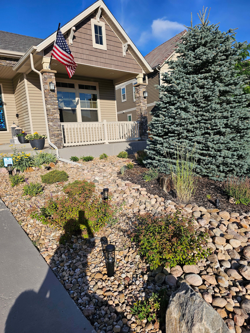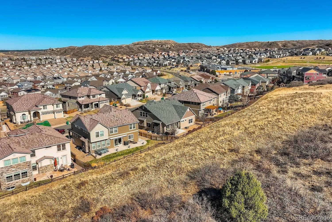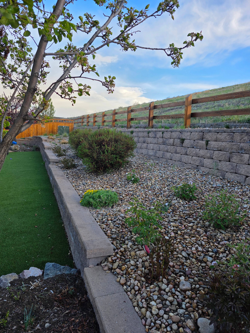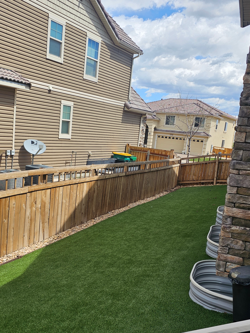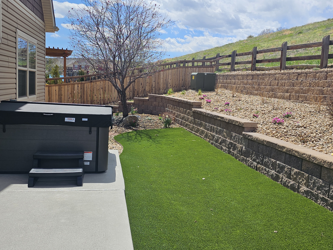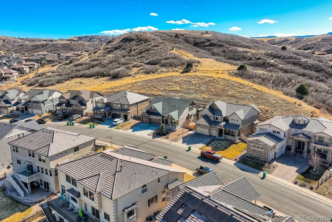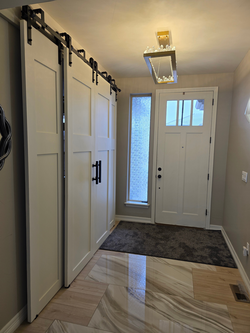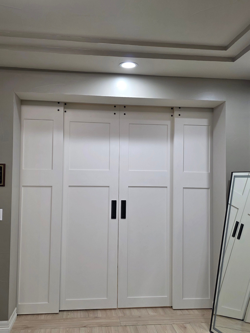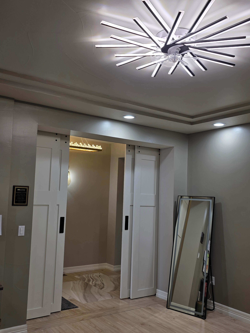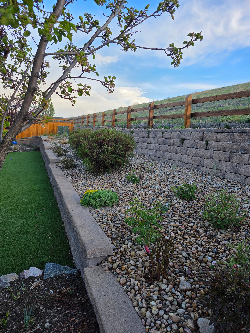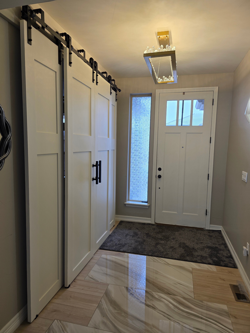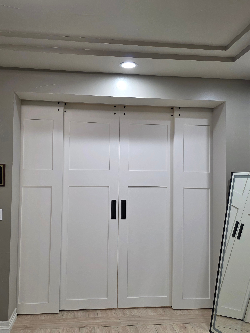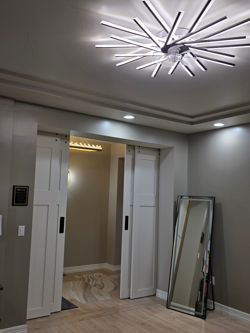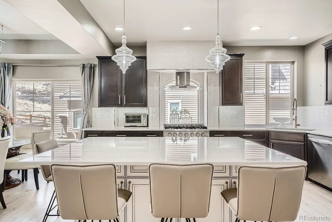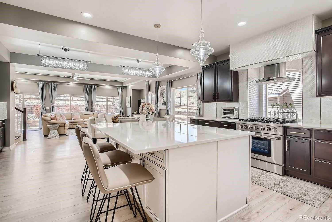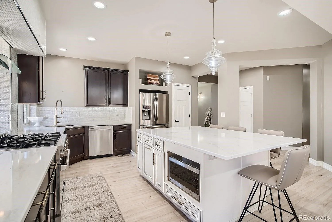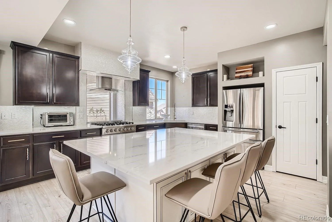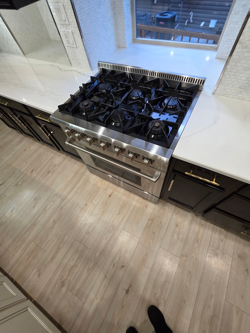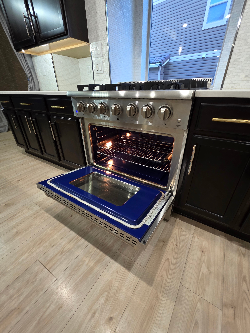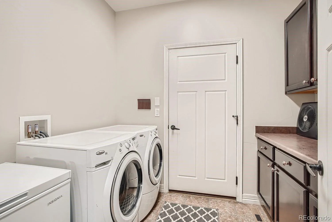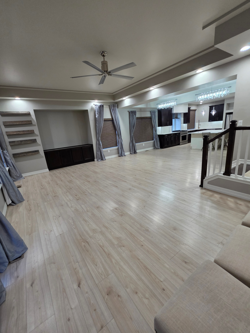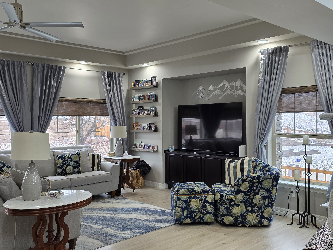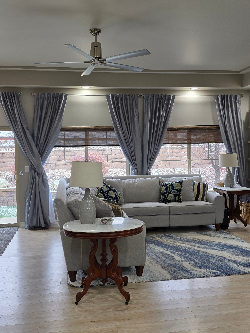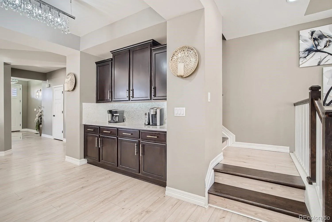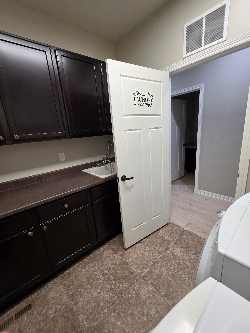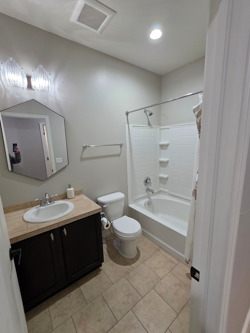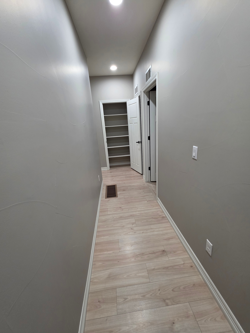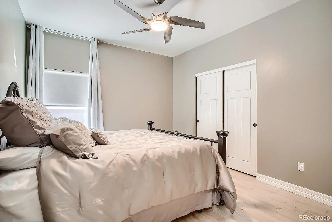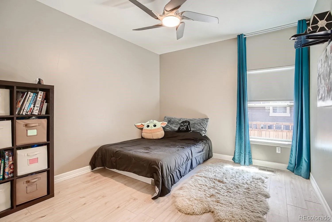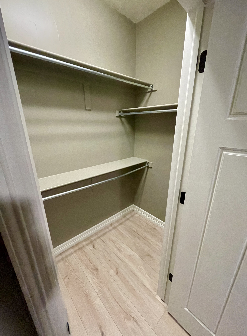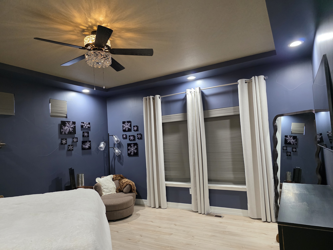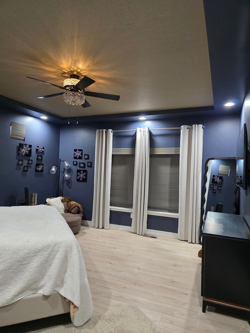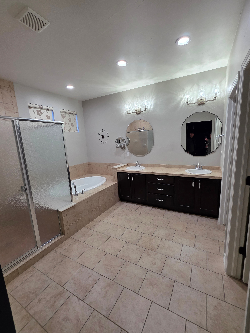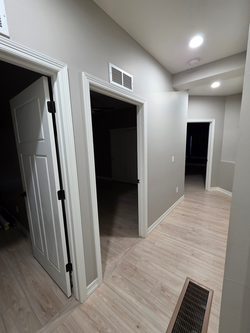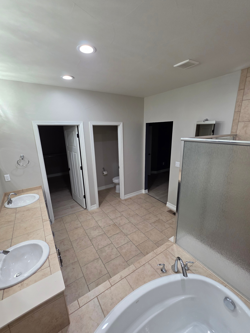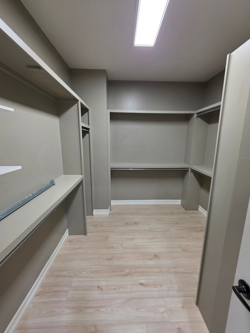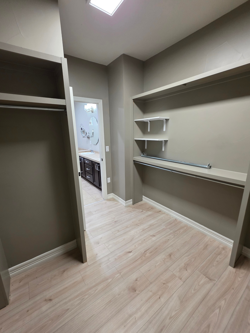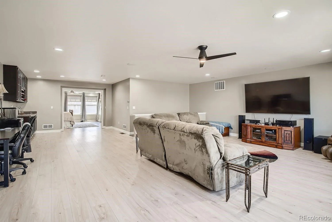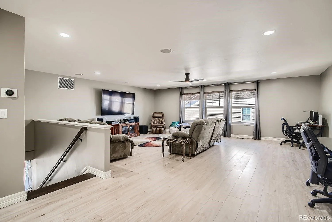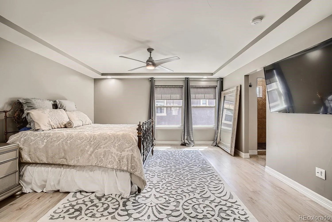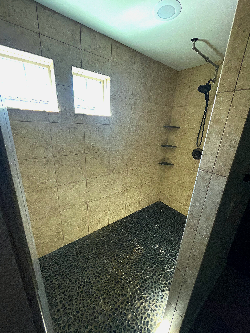1/43
Description
This fabulous house is located in the highly after "The Meadows neighborhood" in Castle Rock. The 5047 sq ft home has been remodeled, re-landscaped & meticulously maintained. This home boasts an open layout, story & ½, 4 bed, 3 full baths, and a 3-bay garage. The house backs up to the Open Space and the Ridgeline hiking/biking trails. This home has been remodeled with a new Gourmet Chef's Kitchen including a 36" Thor Gas Range with a combination convection and gas oven, Cambria Quartz counters along with a huge Center Island, of Pearl Backsplash and under mount Lighting. The Floors throughout are Luxury Composite, 100% ECO (No PVC), Scratch Proof, Pet proof, water resistant - Switzerland Graded with a neutral color pallet... There is all-new custom paint, custom lighting, and custom window shades throughout. There is a new Springwell Whole Home Water Filtration System, a new sump pump with backup battery, a new outside professionally maintained MasterSpa Twilight series hot tub, freshly cleaned and sealed fencing, a new Blink video security system including the doorbell, and a recently inspected roof needing no repairs, electric panel upgraded, . The updated new landscape design has a large backyard area of professionally installed Premium Pet Turf, beautiful night lighting on the fencing, an amazing Garage has electrical for and an EV charging port, and additional electrical outlets for your favorite hobbies, a system with a new Rainbird control panel and a new manifold. Two of the 4 bedrooms are oversized primary suites - one upstairs, and one on the main level. Both include large custom baths and huge closets. The new custom office barn-style center opening doors provides privacy and an enhanced style that is ideal for remote work. The 10ft front entry greets you with custom inlaid marble floor accents. The Family & Dining rooms have 10ft custom trayed ceilings with the Kitchen and Full unfinished basement boasting 9ft Ceilings. The Full Basement is also plumbed for a bath and is ready for your custom design features. This home is full of Natural Light, is Bright, and has an open floor plan concept, great for entertaining. The upstairs private suite also provides a separate 2nd family room along with a huge open wet bar area. The Ridgeline Open Space, which includes over 7 miles of natural trails, is right outside your back door. The Bison Park entrance is just 600 yards away and includes 10 acres of multi-recreational use with tennis courts, basketball hoops, synthetic turf fields, playgrounds, paved trails, and more. The Grange Community Center access is included in the HOA, and provides access to 3 pools, water slides, and is only ½ mile away. This gorgeous house is conveniently close to Parks, Shopping, Restaurants, Schools, Hospitals, Highways, and the Outlet Mall. This is a must-see home with nothing to do except move in…
Listing provided by HomeLister, Inc
Check your Connection
Looks like your wifi is down or you’re not within range. Please refresh and we’ll try to save your lastest input.
Learn More:



TREC: Info about Brokerage ServicesTREC Consumer Protection NoticeNew York State Fair Housing Notice
Apple and the Apple Logo are trademarks of Apple Inc. Google Play and Google Play logo are trademarks of Google LLC.
© 2025 HomeLister, Inc. All rights reserved. HomeLister Inc is a Licensed Brokerage in CA #01983286
