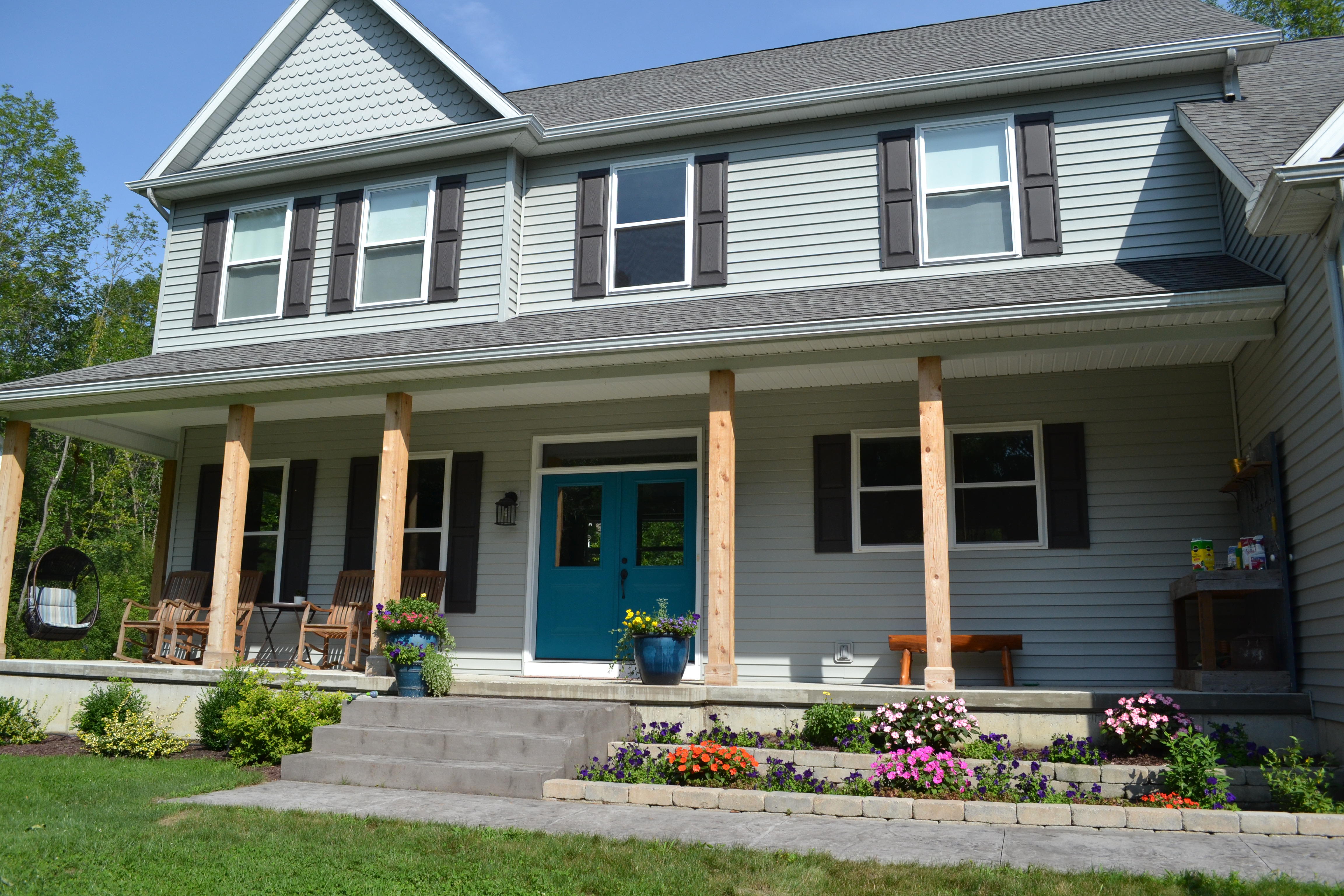
Description
Custom built farmhouse with true open concept first floor flooded with natural light and surrounded by 2 acres of private woods. Huge custom kitchen with farmhouse sink, open shelving, and enormous 9x5 foot island. Granite and butcher block countertops. Large butlers pantry and mudroom. Wide plank hickory wood floors. Large master ensuite with custom built dual sinks, large soaking tub and glass enclosed walk in shower. Spacious finished basement adds around 800 square feet of living space. Three car garage with large attached workshop. Large stamped concrete patio with attached fire pit circle, perfect for outdoor living. In the highly desirable Burnt Hills School district and Stevens Elementary. Walking distance to Ballston lake and Lakeside Farm.
Listing provided by HomeLister, Inc
Check your Connection
Looks like your wifi is down or you’re not within range. Please refresh and we’ll try to save your lastest input.
Learn More:



Apple and the Apple Logo are trademarks of Apple Inc. Google Play and Google Play logo are trademarks of Google LLC.
© 2026 HomeLister, Inc. All rights reserved.
HomeLister is a product offering and all services are fulfilled by Trelora Realty,
Newfound and/or Houwzer, licensed real estate brokerages in their respective states.

